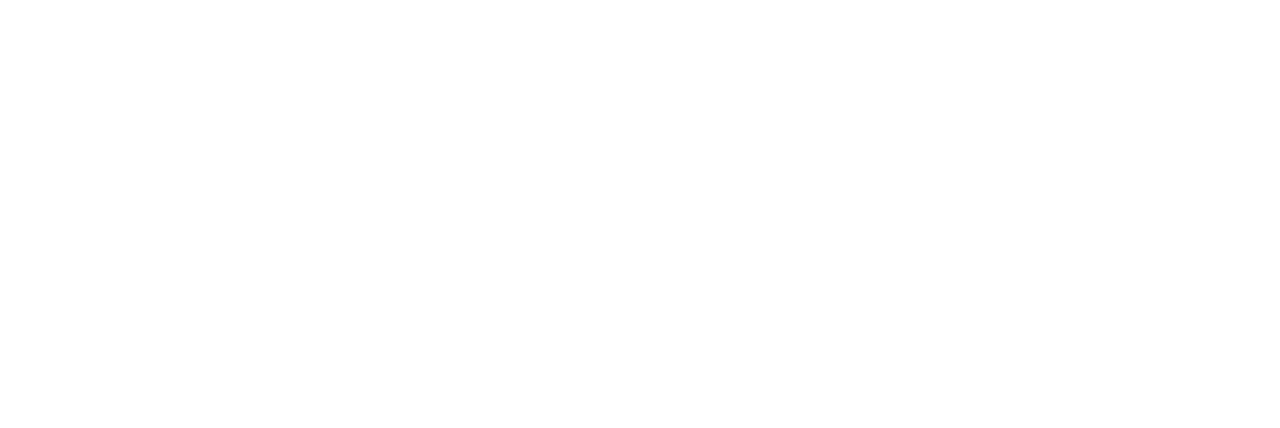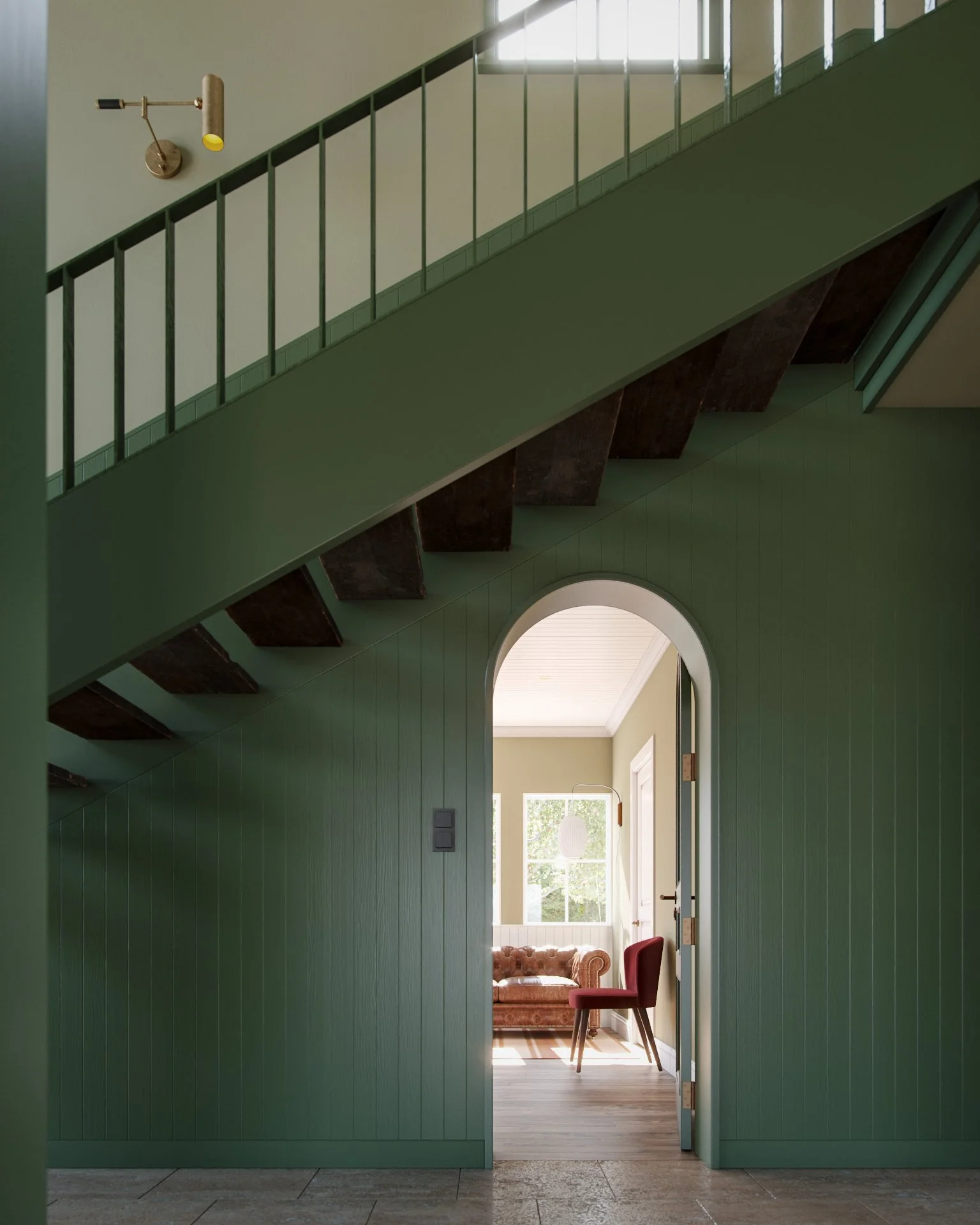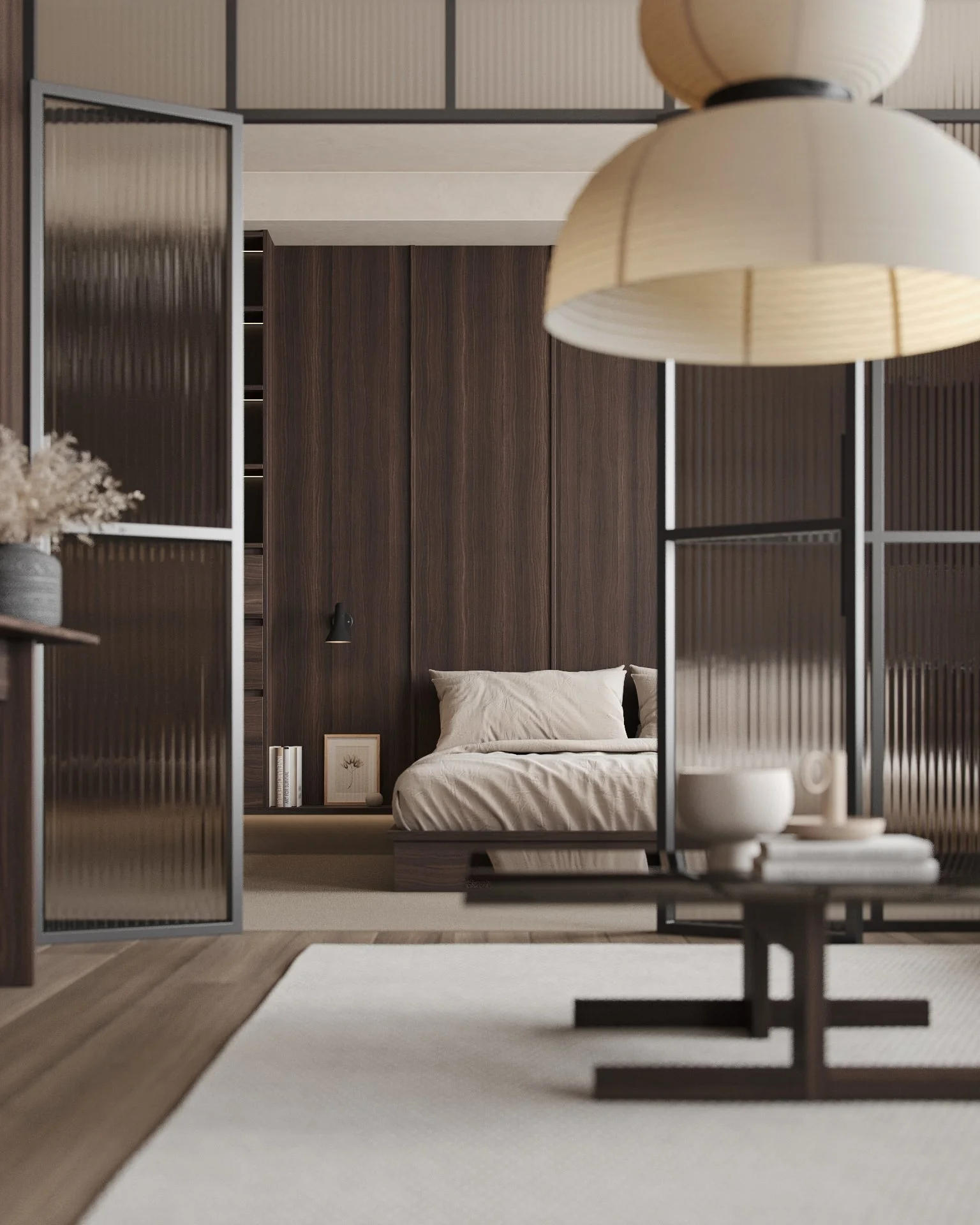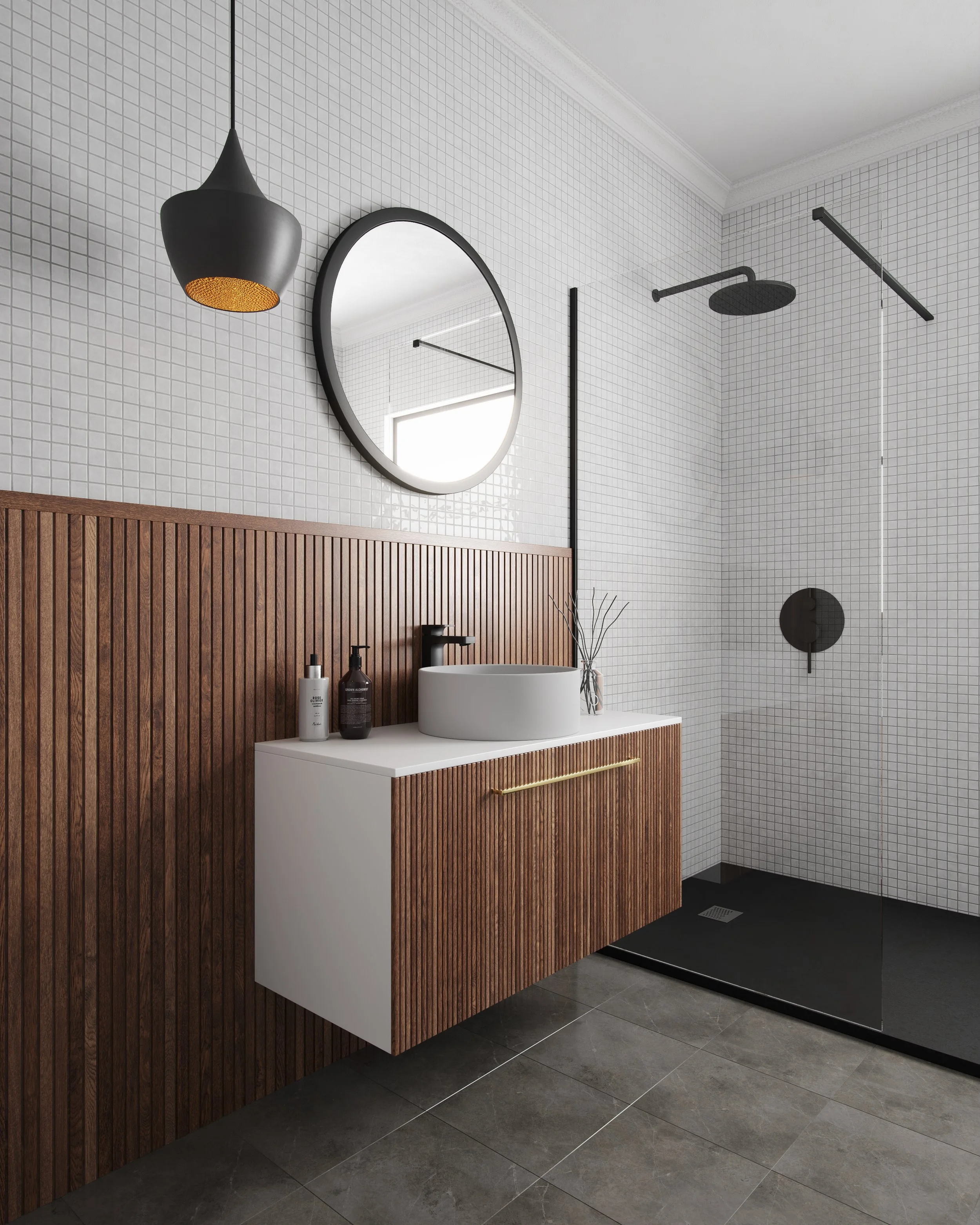DESIGN smart, SAVE big
We will illustrate 1 of your projects, in less than 4 business days, free of charge.
What’s included:
• 1 project (max. 5 spaces)
• 1 round of reviews
• up to 10 images (2 per space)
• 1 real-time render call
Our Work
What happens when you Get Started?
Renders (4 days)
When you add the project, we model and render the images in less than 4 business days. The material is shared in the platform so you can review it.
Get your own board
Get access to the platform where you can add your project files, comment and approve the images.
Review (2 days)
When we receive your feedback, we will share the revised images in less than 2 business days.
FAQ’s
-
After getting access to your own board in Trello, you must attach the .dwg file with the project’s drawings and the list of finishes. You can also attach a list of furniture (we’ll use the most similar we can find from our library) and image references.
-
Yes. For the moment, this offer only covers interior projects with up to 5 spaces.
-
No. We only work with projects in their final stage.
-
After receiving your first images and before requesting your review, you can book a videocall where we show your project rendered in real-time. This tool is great to explore your project, sugest new perspectives, try different materials, and more.
-
Yes. Each space is defined by it’s function. For instance: A living room and a dining room could be in the same room, but they are two different spaces.
-
By default, you will receive 2 images by space. However, if your projects has less than 5 spaces you can request more images, up to 10.
-
Of course we can! Book a call with us through the link in the section below and we will show you how we can help you.
See if block atelier is right for you
Book a call with us and find out how you and your team can change the way you source 3D rendering.








